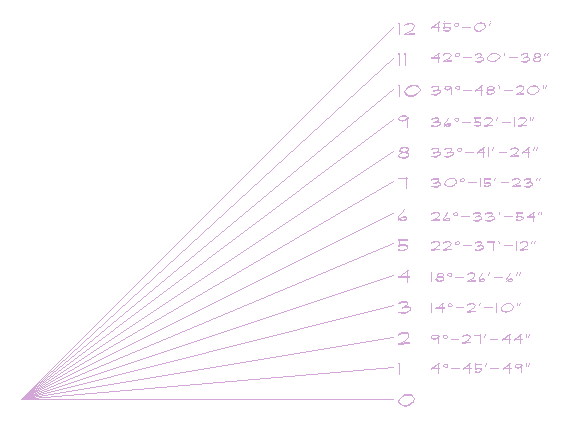I recently got a new computer, and everything necessary had seemed to be loaded. On my old computer I had a macro in my toolbox called PITCH. My coworker has it on his computer too, still works correctly on his. Copied onto my computer, when I select it from the toolbox it used to list all the standard roof pitches, now there is no list. Closed out of DataCAD. I found the CD Cheap Tricks Ware volume 4, that appears to be where we got it initially. I copied it from the CD into my macro folder. Opened DataCAD and my current drawing, selected PITCH from my toolbox, still no list. Any ideas what I'm missing? Any help is appreciated.
Bev
Bev

