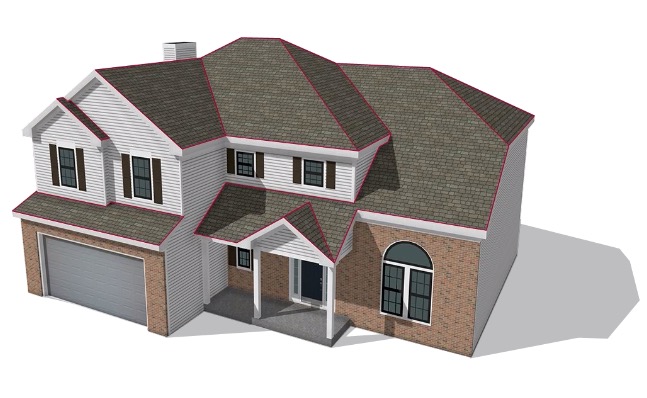Platform that turns smartphone photos of homes into 3D model

Posted:
Wed May 01, 2019 5:01 pmby pjdixit
HOVER, a company that has developed a platform that is able to turn smartphone photos of homes into interactive 3D models, announced it has raised $25 million in Series C funding :
https://pulse2.com/hover-raises-25-million/
Re: Platform that turns smartphone photos of homes into 3D m

Posted:
Thu May 02, 2019 10:05 amby Neil Blanchard
This is a powerful program. And if they can combine the outside model, with a model of the inside of the rooms - it will be KILLER.
Re: Platform that turns smartphone photos of homes into 3D m

Posted:
Fri May 03, 2019 3:30 pmby pjdixit
It is not too far from becoming a reality.
MatterPort (
https://matterport.com/) does a good job at capturing the interiors in great detail.
Technologically, it is very feasible.
Re: Platform that turns smartphone photos of homes into 3D m

Posted:
Mon May 06, 2019 7:22 amby Neil Blanchard
It has been a quick change - about 20 years ago, we saw a *manual* version of LiDAR that was a one of prototype, that cost about $500K, to only a few years later having a company that used automated LiDAR to get full 3D models. Now the outside of the building can be done with 8 photos with your phone, in a few hours, and a 2 figure subscription.
Can Matterport give us CAD drawings?
Re: Platform that turns smartphone photos of homes into 3D m

Posted:
Mon May 06, 2019 12:29 pmby pjdixit
Yes its amazing how much it has changed in just coupe of decades and how cheap it has become.
Matterport can export as point cloud, OBJ, 3DS and FBX format. So not a true CAD model but a mesh representation of it (DataCAD can import OBJ or 3DS files)
It still has its advantages. Here is a case study you might like: Architectural firm cuts AutoCAD as-built modeling time by 50%, is able to accommodate 15% more business:
https://matterport.com/case-study/kuop-design-case-study/
Re: Platform that turns smartphone photos of homes into 3D m

Posted:
Mon May 06, 2019 2:25 pmby Neil Blanchard
Thanks for the link - the video shows that they only had to take overall dimensions, and they scaled the MatterPort file to match, and then traced it is CAD. They don't use the cloud of points, really. But still, very interesting leap in technology and method. MatterPort apparently stacked the plans correctly, and "found" several unexpected features in the building.
Re: Platform that turns smartphone photos of homes into 3D m

Posted:
Tue May 07, 2019 5:09 pmby pjdixit

